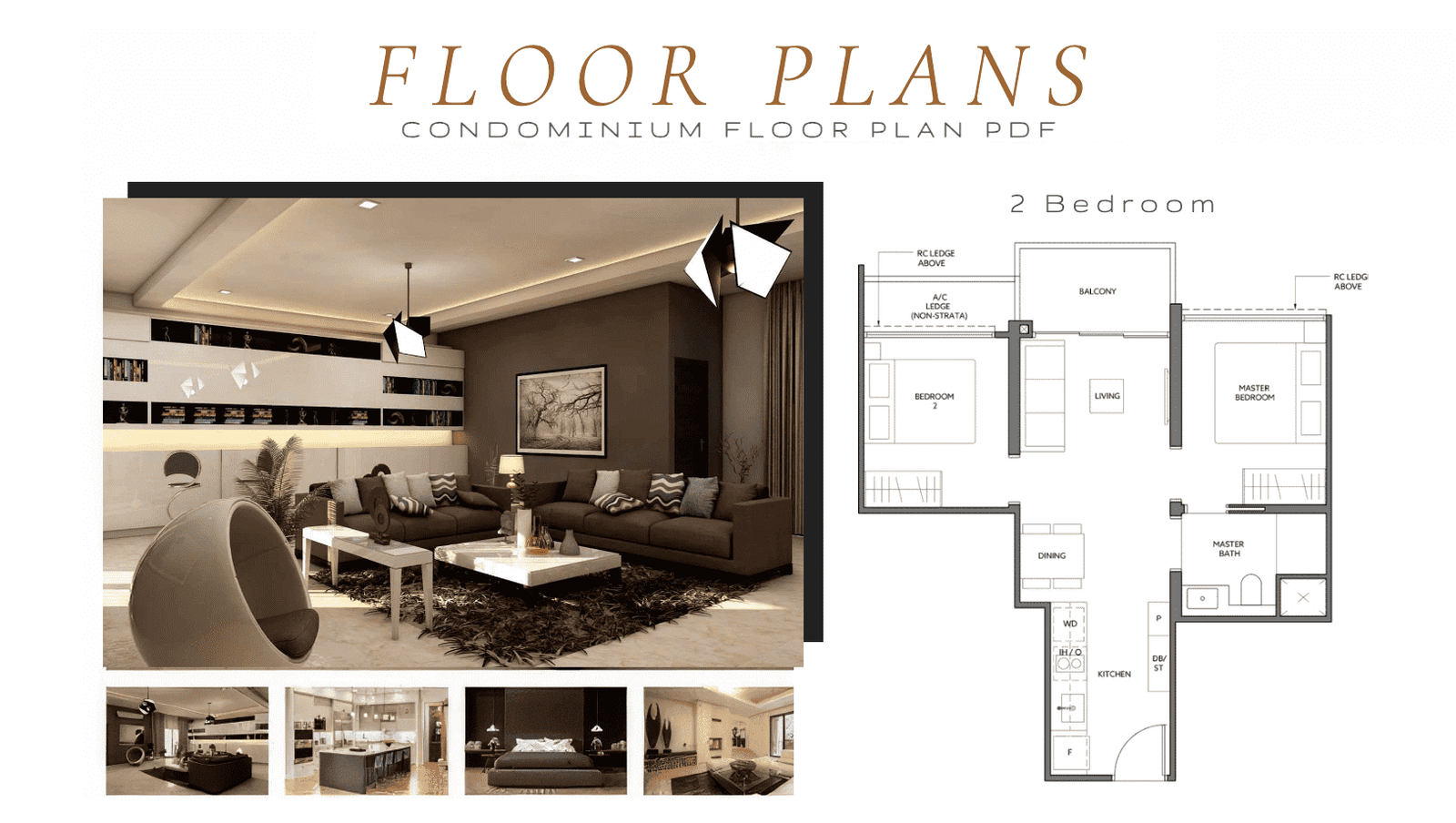FlOOR PLANS
Norwood Grand Unit Layout

Explore a Wide Range of Floor Plans to Suit Every Lifestyle and Family Size
Norwood Grand offers a wide range of floor plans to cater to different needs. With an estimated 350 units, this development has a variety of unit types ranging from two to five bedrooms. The units are spread across seven 12-storey buildings, providing ample living space for families and singles alike.
Prospective homebuyers can choose from a range of floor plans designed to meet varying needs. The floor plans are diverse and cater to different lifestyles, ensuring that everyone can find their ideal living space. Whether you’re an investor seeking opportunities or a family looking for the perfect home, this development has you covered.
The units at Norwood Grand are designed to maximize living space and provide a comfortable and luxurious living experience. The development offers a range of stylish and modern condominium units, with floor plans ranging from one to four bedrooms. The units are thoughtfully designed to provide ample natural light, ventilation, and privacy.
UNIT MIX
The following table provides an overview of the available Norwood Grand unit types and their respective sizes:
| Unit Type | Size (sqft) |
|---|---|
| 2-Bedroom | TBA |
| 3-Bedroom | TBA |
| 4-Bedroom | TBA |
| 5-Bedroom | TBA |
